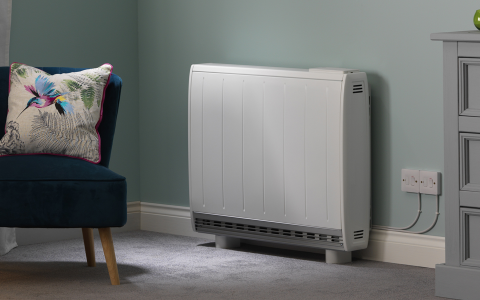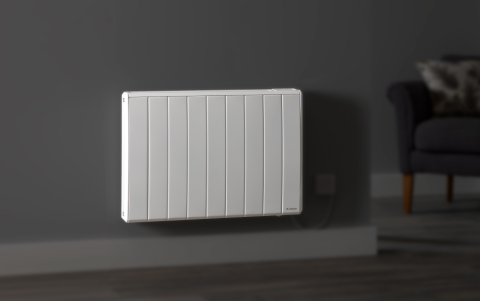
Embassy Gardens, Ballymore
The unique system design of Ability fan coil units with low space requirements afforded increased design flexibility and the three-fan coil unit solution meant the total number of units required for the project was reduced, resulting in considerable savings. Valve assemblies feature Ability’s unique Belimo ePIV valve to help streamline the commissioning stages. The apartment owners benefit from user-friendly controls for complete service convenience.
The Zeroth Energy System, an ambient network solution, was specified as the only technology that could deliver project objectives and be installed within the spatial constraints of the building
-
PDFEmbassy GardensDownload
Ability EVO, Matrix and Matrix Multiroom fan coil units specified for the Embassy Gardens development in London’s South Bank
Matrix, Matrix Multiroom and EVO fan coils in combination with fully integrated controls by Ability Projects, now part of Glen Dimplex Heating & Ventilation (GDHV), were specified for the flag-ship Embassy Gardens development by Ballymore. The solutions deliver heating and cooling for the project’s residential and leisure spaces. The high end mixed-used scheme occupies eight hectares of the Nine Elms district at London’s South Bank. Embassy Gardens aims to also regenerate the area and provide occupiers with a luxury riverside lifestyle.
With phase one and phase two of Embassy Gardens complete, the development provides 1,560 new apartments, 40,000 sqm of office space and 8,340 sqm of retail built around Linear Park, the natural spine of the development. The inclusion of shops, restaurants, leisure spaces, sky decks with an orangery, and acrylic sky pool, provides occupiers with all amenities within walking distance
Each of the one and two-bedroom luxury apartments has an individual identity, and behind the striking interior design is a hidden network of highly efficient, modern services. These are designed to take up as little space as possible whilst providing the highest level of comfort. The spatial, aesthetic, and user comfort requirements of the project required a compact and flexible heating, cooling, and ventilation (HVAC) solution for the mix of one- and two-bedroom apartments.
In total, 2,042 units of EVO, Matrix and Matrix Multiroom fan coils were specified throughout the development. For the residential aspect, the specification of all three-fan coil unit (FCU) solutions offered a reduction in the total number of units required leading to considerable project savings. Valve assemblies featuring Ability’s unique Belimo ePIV valve were designed to streamline the commissioning stages of the large and complex project. As part of the solution, user-friendly controls were designed to offer apartment owners complete service convenience. The unique system design of the FCUs with low space requirements, provided the architects with increased design flexibility.
EVO, Matrix, Matrix Multiroom provide design freedom and help maximise building footprint
Due to the size and diversity of the project the specification of the fan coil units varied throughout. The Matrix Multiroom FCUs deliver space heating and comfort cooling in the two-bedroom apartments of phase one. The EVO fan coils and Matrix FCU range are similarly deployed for the smaller, one-bedroom apartments. Ability helped to integrate underfloor heating with the system for phase two and three throughout the development.
Ability FCUs have a smaller profile than many other systems on the market. This is invaluable for the designers who were keen to maximise building space and create large living areas for the occupiers. The patented Matrix Multiroom offers individual control of up to five rooms from a single FCU unit which has proved pivotal to the design of the two-bedroom apartments. Instead of installing an FCU in each room or zone, as would be commonplace with traditional technology, the Matrix Multiroom FCU is installed in the apartment living space. The unit then services all rooms with controls giving the ability to set specific comfort levels in each zone.
Given that there is no need to drop ceilings in buildings or create additional service areas or cupboards in the apartments, space can be better utilised. On the building level, this provides additional sellable square footage. In apartments, the extra footprint allows designers the flexibility to create a bold, contemporary look that uses the extra height in the rooms to creates a feeling of light and space.
Occupier comfort is the driving factor behind the controls design and enhanced acoustic performance
To complement the light and space in the apartments, the FCUs aimed to deliver enhanced acoustic performance close to 20dB at night. This was achieved in part by the original product design of the units and by installing the fan coil in non-noise critical spaces such as the bathroom or kitchen.
To provide full control over all aspects of the heating and cooling within the apartments, Ability designed a wired network of controls and relays that integrates all HVAC services. The in-apartment Delta Touch Screen central control unit connects to the simplified Delta eZNS Control Units in all rooms. Temperatures can be set for each room, along with independent schedules for heating, cooling and towel rail services for complete comfort and convenience. The central unit reports energy usage and costs separately for each service and carbon emissions are also displayed per function. This provides the occupier with the option to make environmentally friendly choices and enables full control over their energy expenditure.
Award-winning, highly efficient FCU solution at lower capital cost
The technology behind the Matrix Multiroom is unique when compared to other solutions on the market. The system utilises single FCU units to service multiple zones or rooms making it financially attractive for developers. Large capital savings can be made from significant reductions in the total number of FCUs required for multizone spaces. For a large project, such as Embassy Gardens with over 1,500 multizone apartments, this has resulted in considerably lower capital cost. This saving is made not just by reducing the amount of FCUs, but by also reducing the need for additional unit controls, valves, pipework, and time on site, due to fewer installation requirements.
Installation time was an important cost consideration for a project this large. The full solution was designed by Ability to reduce time on-site by streamlining the commissioning process. The Belimo ePIV valves feature flow rate software that enables control precision down to 0.02l, compared to 0.105l for other valves on the market. The Belimo ePIV valves were programmed for the required flowrates of the project’s specification before arriving on site. This practice replaced the complex and lengthy on-site system set up and allowed commissioning with much faster inspections and checks. This ensured the system set up is correct from the start thus helping to speed up project delivery.
The Embassy Gardens development is proving immensely popular with phase one now sold out and phases two in high demand. The attention of the development demonstrates that it matches the style and needs of modern London lifestyles without compromising on design, space, or project cost. Without a cost-effective installation of an efficient FCU system with integrated HVAC controls, this balance would have been much more difficult to achieve.











