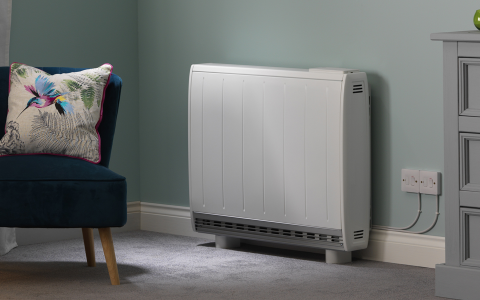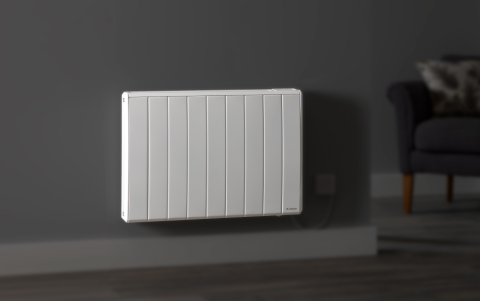
Dundonald Church
The main incentives for the mixed use development in London's Wimbledon were occupier affordability and carbon emission reductions to comply with The London Plan for the residential element. The ambition for the church, which features operational spaces and offices, was to achieve very good BREAAM status.
The Zeroth Energy System, an ambient loop solution, was specified as the only technology that could deliver project objectives and be installed within the spatial constraints of the building.
The Factory at Dundonald Church, London
-
PDFThe Factory at Dundonald Church, LondonDownload
The Zeroth Energy System was specified to deliver efficient, low-carbon heat for a niche mixed-use London project
The Factory, a residential development in south London’s Wimbledon, designed by Brimelow McSweeney Architects, is a community initiative born from the need to update the existing building that was home to Dundonald Church since 2007. Dimplex, part of Glen Dimplex Heating & Ventilation (GDHV), offered specification advice on the project and provided a fully-electric heating, hot water and ventilation solution. This comprised of the Zeroth Energy System for the heating and hot water provision and Natural Air 180 for the Mechanical Ventilation with Heat Recovery (MVHR) requirement. The innovative ambient loop network solution was specified as the only technology that could be installed within the spatial constraints of the building. It could also reliably supply space heating and hot water whilst achieving the minimum 35% on-site carbon improvement against Part L 2021, as required by the Greater London Authority (GLA).
The original building, erected in 1913, served as a factory and remained in industrial use for decades until its conversion into Dundonald Church in 2007, thus giving the project its name. As the church grew and its activities expanded, extensive modernisation and larger premises were required. This was achieved by a new design that extended the building to five-storeys. The proposed new church halls and operational spaces occupy the first three floors together with the two new levels added for one, two and three-bedroom apartments.
The funding for The Factory is partly from Dundonald Church and also from a community-driven £3.2 million Crowdfunding campaign. It was essential that the project was delivered on budget, on time and to specification. Without the addition of the 18 residential units to offset some development costs, the full project could not have been realised.
The focus of the development was on community and sustainability. Particular attention had been given to thermal efficiency, overall noise reduction and high-energy performance.
The main incentives were occupier affordability and a 35% carbon reduction for the residential element. The ambition for the church, which features operational spaces and offices, was to achieve ‘Very Good’ BREEAM status.
Meinhardt was appointed as the structural, mechanical, electrical, and plumbing (MEP) engineers on the project with Taylor Heating Ltd the MEP installers. Planning permission was already granted with some conditions when Meinhardt was appointed. The approved energy strategy was based on a combined heat and power unit system. But when Meinhardt evaluated the concept design, they decided on a different solution to achieve all project objectives
The energy strategy based on specification of the Zeroth Energy System helps achieve 35% carbon reductions against Part L and ‘Very Good’ BREEAM status
Meinhardt faced a number of challenges with the original energy strategy that utilised combined heat and power (CHP) units. As the project evolved, the technology needed larger base-loads than the mixed-development could provide. This deemed the solution inefficient with a risk of extortionate energy bills and the possibility of the CHPs eventually being switched off. To comply with the planning condition that required a 35% carbon reduction against Part L of the Building Regulations, a new energy strategy had to be prepared.
The energy strategy review by Meinhardt included a wide range of technologies including; gas boilers with photo voltaic (PV) units on the roof, individual heat pumps and centralised heat pump networks, similar to the Zeroth Energy System. It was found that gas boilers alone would not achieve the compliance conditions and the roof space was insufficient to accommodate the required number of PVs for a compliant hybrid solution. At the completion of the design process, it was established that of the reviewed technology, including heat pump networks, the Zeroth Energy System was best suited for the demands and limitations of the scheme’s residential and public aspects.
The Zeroth Energy System is a result of a long-term collaboration between Dimplex and leading UK developers. The system provides low-carbon heating for larger residential developments whilst reducing carbon emissions and maximising the energy efficiency of Images kindly supplied by Brimelow McSweeney a building. Within an ambient design, the central energy loop operates at a temperature of 25°C, maintained by the central plant. The compact Zeroth heat pump unit includes an integral water cylinder in each apartment to provide heating and hot water up to 60°C. The design of an ambient loop minimises the distribution losses and mitigates the overheating effect common in multi-occupancy buildings with high-temperature central heating networks.
By designing heat loss out of a heating system, the efficiency of the Zeroth Energy System can be up to 90% higher than traditional high-temperature communal systems. Modeling shows that, within SAP 2012, the system presents well and, in conjunction with the installed air source heat pumps (ASHP), offers efficiencies of up to 300%. To help the project reach the goal of deploying passive measures to further reduce carbon emissions and maximise the energy efficiency of the building, Dimplex supplied its Natural Air 180 Mechanical Ventilation with Heat Recovery unit (MVHR). The MVHR system helps provide fresh air to the apartments whilst recovering some of the heat that may have otherwise been lost to the environment.
By designing heat loss out of a heating system, the efficiency of the Zeroth Energy System can be up to 90% higher than traditional high-temperature communal systems. Modeling shows that, within SAP 2012, the system presents well and, in conjunction with the installed air source heat pumps (ASHP), offers efficiencies of up to 300%. To help the project reach the goal of deploying passive measures to further reduce carbon emissions and maximise the energy efficiency of the building, Dimplex supplied its Natural Air 180 Mechanical Ventilation with Heat Recovery unit (MVHR). The MVHR system helps provide fresh air to the apartments whilst recovering some of the heat that may have otherwise been lost to the environment.
The Zeroth Energy System helps The Factory overcome spatial and design limitations and achieve fully-electric building status
The building has spatial limitations that are common for residential developments in high-density areas. But it does benefit from some hidden roof spaces. These spaces were ideal for the installation of external ASHP units, which control the flow and return of the system. The units are designed with a 25mm supply and 15mm return pipework, together with an additional buffer vessel to secure efficient on-demand service. The corridor runs enabled the ambient heat from the external heat pumps to be distributed around the system without the risk of causing overheating to the communal spaces.
The unit size and flexibility of emitters and controls was a key design input during the creation of the Zeroth Energy System. These features were crucial to overcoming the in-apartment space challenges at The Factory. The apartment’s utility cupboard contains the Zeroth Heat Pump unit, MVHR unit, electrical consumer unit and a washing machine. This technology all fitted within the standard cupboard footprint without the need to increase the service space.
The client required underfloor heating throughout, with standalone electric radiators in bathrooms the only exception. Although the heat is supplied through the centralised Zeroth Energy System, in-apartment controls were installed to allow occupiers to set their own comfort limits.
From 2025, gas hot water and heating systems may no longer be an option for new build properties. This makes The Factory development an important project. Once the Zeroth Energy System was specified, the only gas connection needed was to service the church kitchen which was later designed out to keep the building fully electric. The project showcases that electrification of heat can be achieved using technology available today.
“The Zeroth technology offers a route for dwellings to provide low-carbon heat based on a product of the future. We are very much looking forward to seeing how this system operates as a critical step of reducing our carbon dioxide emissions”
The Factory project illustrates that renewable solutions are not always costly specialist installations. The Zeroth Energy System came prewired and preplumbed for on-site connection by a certified plumber. This made the installation simpler and significantly reduced time on-site with a positive impact on project costs. The Zeroth Energy System not only helped to deliver significant carbon reductions and ‘Very Good’ BREEAM status, it also provided the security of efficient on-demand heat and hot water supply to The Factory and reduced the expected energy costs for the occupiers.











